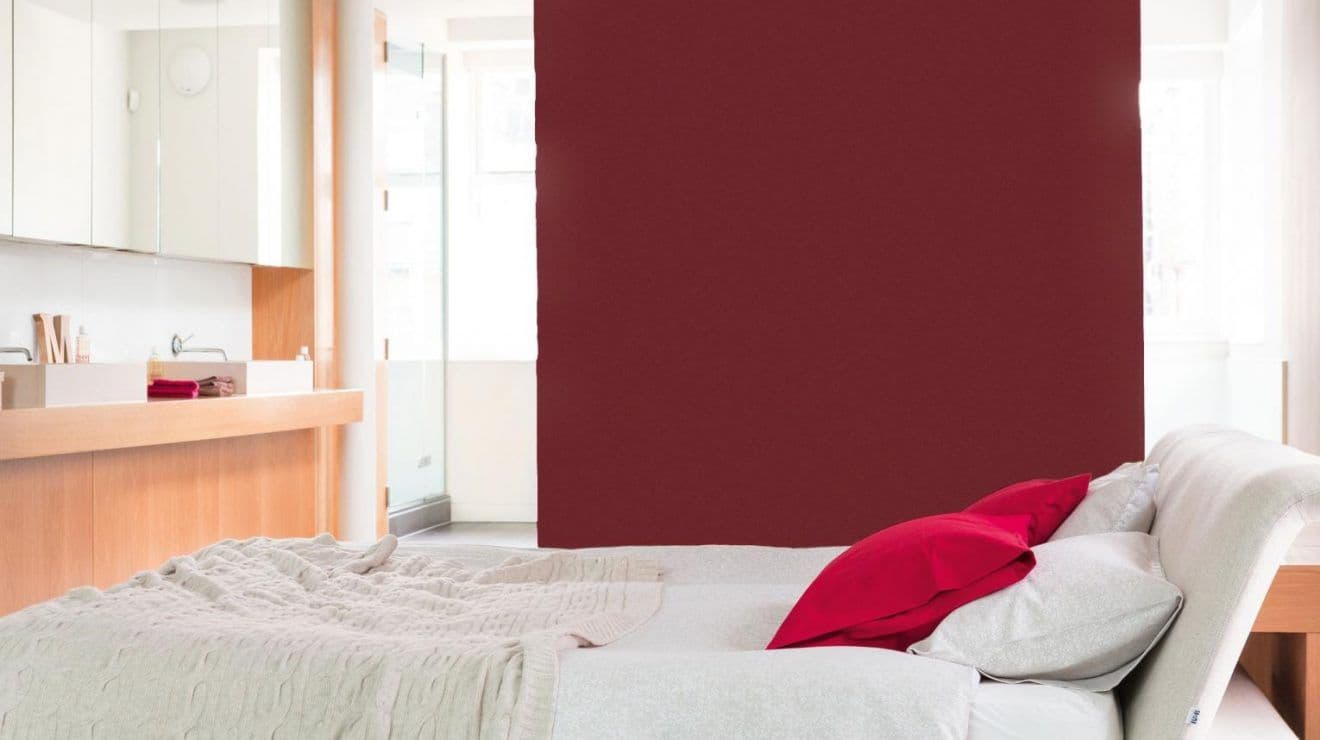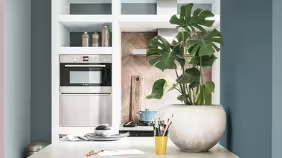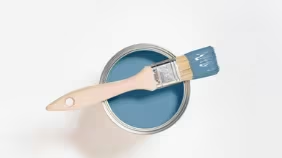An open-plan en-suite offers a seamless flow between the bedroom and the bathroom, giving you a wonderful sense of freedom and space. Whether you already have an open-plan en-suite or it’s one of your bathroom design ideas, it’s important to think about how you’ll define the two key areas – the bedroom and the bathroom.
A clever way of ensuring light can sweep through the room is by using partial or partition walls, which also help to create definitive ‘zones’. Colour is also key to defining different areas when decorating bedrooms with an open-plan en-suite. Painting your partition a colour that stands out from the rest of the space will not only transform it into an instant focal point, it will also help to give each area a clear sense of identity without disrupting the overall interior design look. The colour scheme and overall style should sit happily side by side without looking too matchy-matchy, so choose elements that look equally good in the bedroom and bathroom, such as wooden flooring and built-in cabinetry.







